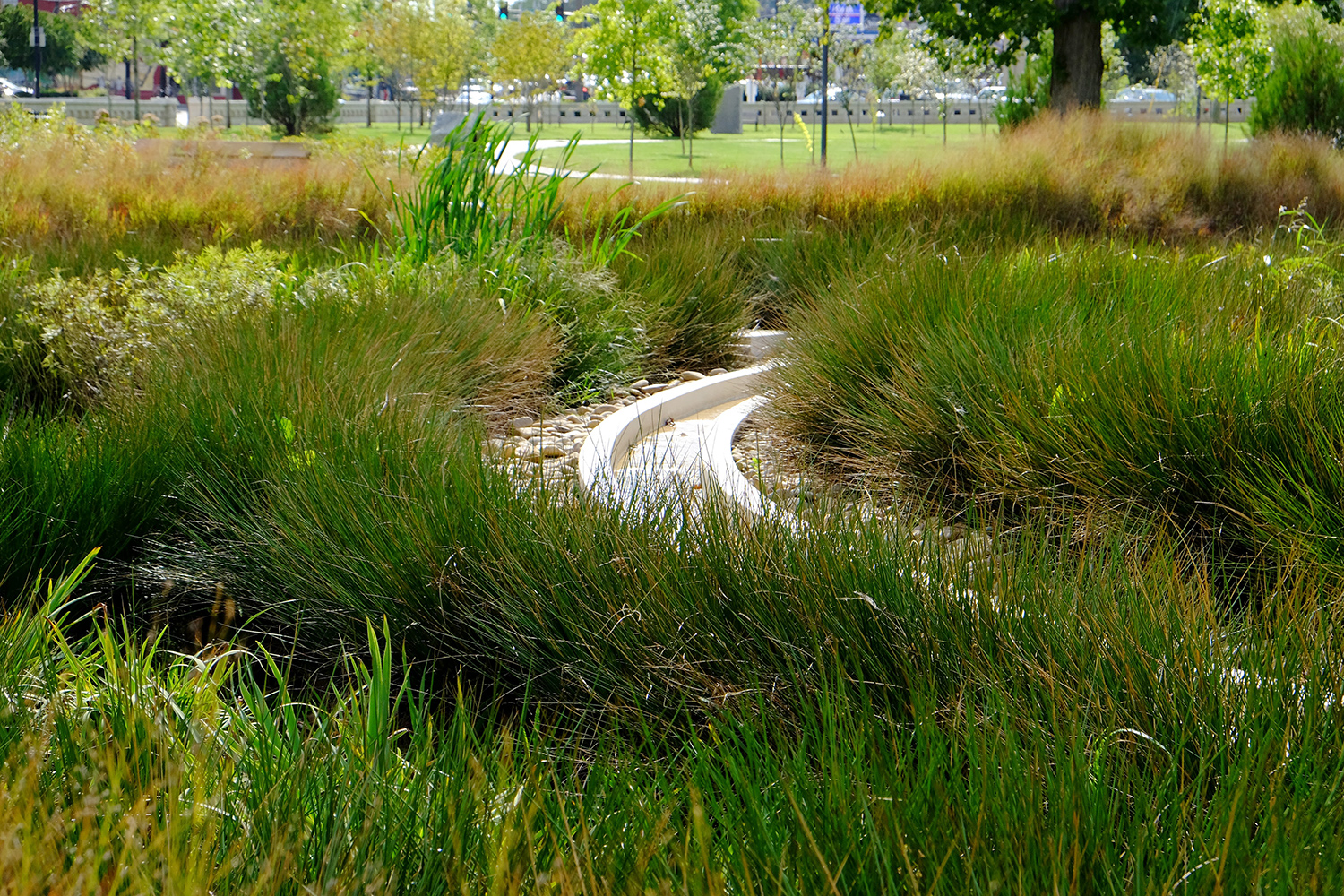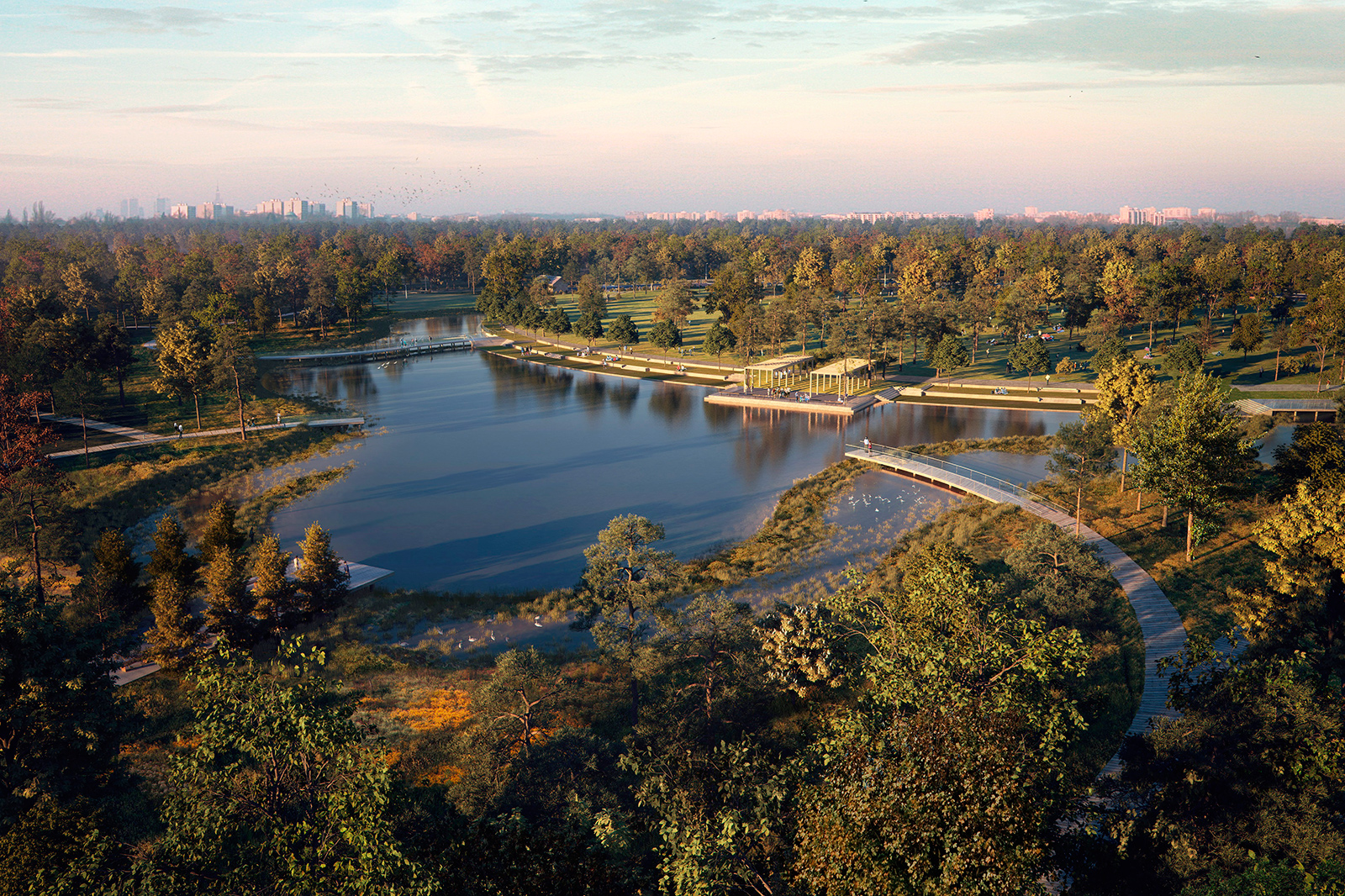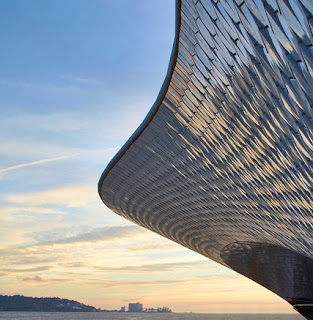A British Architect Finds Her Solo Voice
LONDON — Amanda Levete’s architecture studio is lodged in an
old transport depot on a street neighboring Pentonville Prison here. One is
tempted to step in through sliding glass windows, but an overlaid pattern of
Ben-Day dots spells out “This Is Not a Door” and directs visitors instead to a
portal lacquered in neon orange, set centrally on a graphite gray wall.
Theatrical but not grandiose, with an edge of humor, it’s a cannily judged
introduction to the work of Ms. Levete and her practice, AL_A.
On Oct. 5, AL_A will unveil its Museum of Art,
Architecture
and Technology building in Lisbon, the first in a number of major projects to
be realized by the studio in coming years. Among the more notable are a new
wing for the Victoria and Albert Museum here and a fundamental redesign of the
Galeries Lafayette department store in Paris.
From above, the Lisbon museum, known as MAAT, resembles a
germinating seed: a plump ovoid structure with a tendril-like bridge connecting
the site to the city center, with a walkway along the Tagus river forming its
root. The building is low and its roof functions as a plaza. “I think in our
society now, public spaces — places where people can meet, exchange, socialize
and gather — are so significant,” said Ms. Levete, looking over a model of the
site in her studio recently. “People go to galleries because that’s where
like-minded people will be.”
Now 60, Ms. Levete said she first pursued architecture as a
means to satisfy her own obstinacy. She left high school at 16 to go to the
Hammersmith School of Art (now part of Chelsea School of Art), but eventually
graduated from the Architectural Association School of Architecture, after
deciding that the discipline “has built in resistance: regulatory, historical,
budgetary, technical,” she recalled. “I thought: It’s perfect — that’s for me!”
Continue reading the main story
She rose to prominence as a co-director of the innovative
London architectural practice Future Systems. Founded by the radical Czech
architect Jan Kaplicky, who was also Ms. Levete’s husband, Future Systems
occupied a realm of ideas, and Ms. Levete is widely crediting with nudging it
into the world of bricks and mortar. In 1999 Future Systems won the Stirling
Prize and prominent commissions followed.
Photo
This article taken from nytimes.com
The couple divorced in 2006 but continued working together.
When Mr. Kaplicky died in 2009, Ms. Levete decided to close their joint
venture.
She carried her team and ongoing projects with her into AL_A,
and assumed her reputation would follow. “I seriously underestimated how
difficult it would be to make the transition,” she said. “It’s just a different
name, but it was much more traumatic and difficult than that — I had to prove
myself. Being a woman in a very male industry, I’ve never found an issue. The
only time I’ve really felt it was after Jan’s death. The press was verging on
misogynistic,” she added, referring, in particular, to the tone of a profile
that appeared in the architectural press.
Winning the international competition for the new wing of
the V&A in 2011 was a breakthrough for AL_A, and the commission for MAAT
followed closely behind. Both projects are notable for their focus on public
space within a museum campus, as well as for their use of ceramics. The V&A
will have the world’s first porcelain-tiled courtyard when the new development
opens in the fall of 2017. The facade of MAAT, meanwhile, is covered in
off-white three-dimensional tiles made with ilmenite, a refractive mineral that
makes the building sparkle.
“It picks up reflections from the river,” Ms. Levete said.
“At sunset it looks as if the whole river is on fire. We wanted the tiles to be
a foil for the light conditions,” she added, explaining that the facade will
change color during the day.
A few years ago, an “obsession with ceramics” led AL_A to
experiment with creating a simple, slim-legged ceramic table. A succession of
prototypes buckled and split in the kiln, but driven by what Ms. Levete
laughingly refers to as “naïve ambition,” the more problems the project threw
out, the harder she pushed.
“We got so challenged by our own illogic that we had to find
a way of making it viable,” she said. The path led, eventually, to experiments
with high-tech ceramics of the type used by the space industry. AL_A approached
Boostec, a firm that made a ceramic mirror for the Herschel Space Observatory.
An explosion in the kiln destroyed the final, perfect table, but as a mark of
admiration for the project, the ceramics historian Edmund de Waal exhibited its
curved-legged younger sibling in a 2015 exhibition at the Royal Academy here.
Photo
A rendering a the courtyard of the Victoria and Albert
Museum in London. Ms. Levete won a competition in 2010 to design a new wing for
the museum. Credit ALA
The project may sound like a folly, but as Ms. Levete
corrects: “We know exactly how to work with high-tech ceramic now. Technology
is incredibly exciting, but also craftsmanship.” Shattered early prototypes of
the table are proudly displayed in the studio alongside research materials,
among them thick slabs of aluminum drilled with decorative holes for the gates
of the V&A, ribbed and glazed porcelain for its tiled piazza and custom
rollers for bending strips of Corian.
Ms. Levete is a bona-fide engineering nerd: photos of the
V&A’s exhibition galleries under
construction show the entire excavation
site supported on three vast props. Just feet from the site, the museum remains
open for business, its delicate collection still in position.
The emphasis placed on public and recreational spaces at the
MAAT and V&A are mirrored in AL_A’s plans for the labyrinthine Galeries
Lafayette department store in Paris. As museums become sites for leisure and
socialization, so retailers have become new temples to the arts.
“Our brief is to create the department store of the 21st
century,” Ms. Levete said. “It’s not just about shopping: it’s about an
experience, it’s about being with people, and the theater of being a great
store like that. There’s a big crossover of culture and retail.” She said she
could not disclose details of the project, though Galeries Lafayette will also
open a cultural foundation (designed by Rem Koolhaas) next fall, suggesting a
long-term engagement with the arts.
AL_A developed another theatrical project in 2014, which Ms.
Levete initiated in 2014 to energize her team. “We’d had a bad year of losing
lots of competitions,” she said. In response she conceived of a restaurant with
no kitchen serving only world-class canned seafood of the caliber she had
encountered in Lisbon. Tincan was a black-lined box that popped up in the Soho
district for three months, and used the graphics on cans of fish from around
the world racked against the walls as décor.
“We had more publicity for Tincan than we have ever had for
a building,” she said. “It captured people’s imagination.”
Two years later, the sparkling white building on the river
marks a fresh start for Ms. Levete, and MAAT’s seed shape seems felicitous. “I
think this next nine months is going to be really critical for the practice,”
she said















